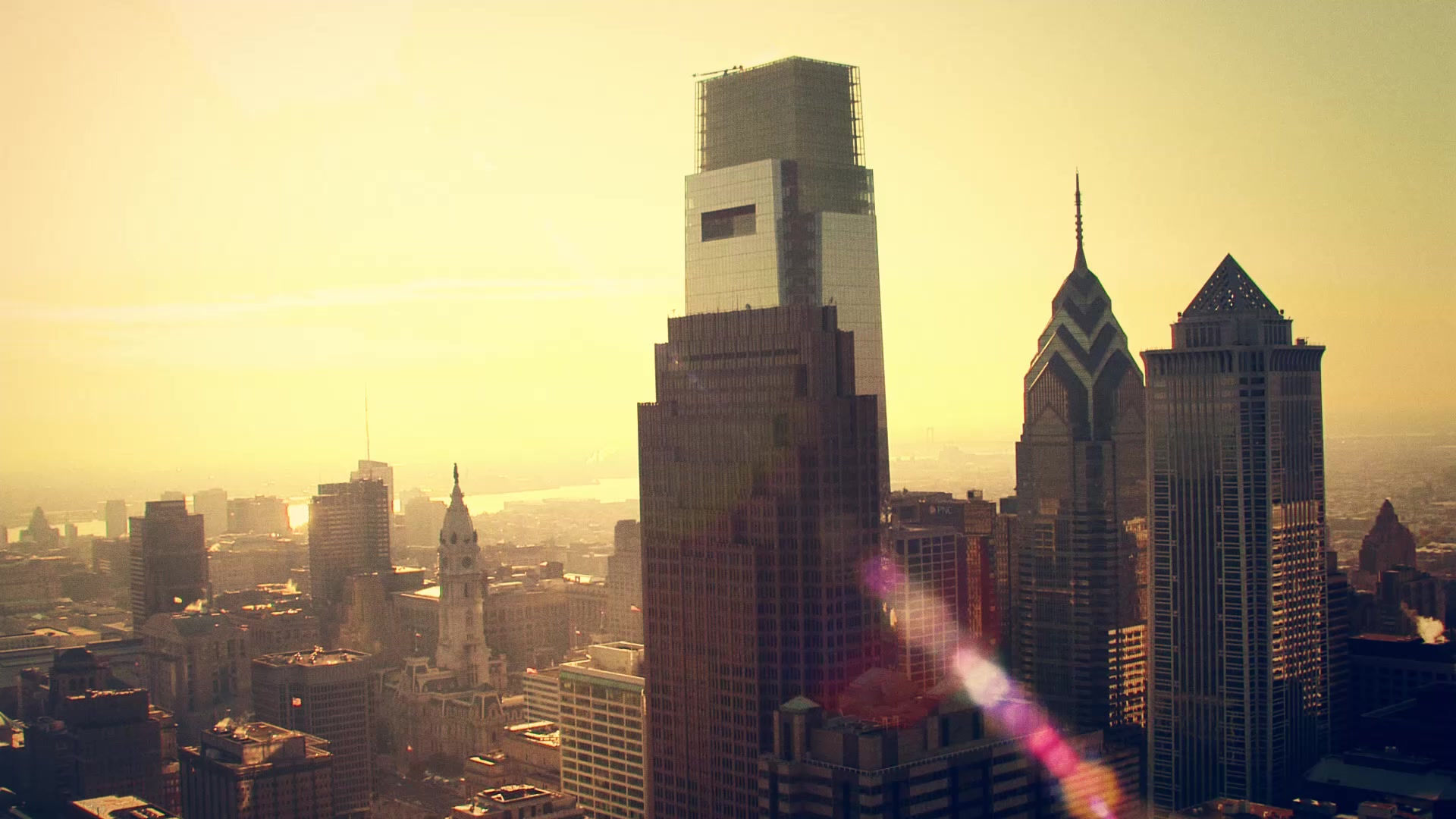Building a 51-Foot Ganesh Murti in Pokhara, Nepal: A Structural Feat in a Seismic Zone
- Engineering Division
- Sep 11, 2024
- 3 min read
The project to build a 51-foot Ganesh Murti in Nepal represents a fusion of artistic brilliance and complex structural engineering. With its towering presence, the Murti is designed to be an awe-inspiring religious symbol and a cultural landmark, but the process of bringing it to life involves overcoming significant technical challenges. Located in Nepal, a region that is both a high earthquake zone and subjected to strong winds due to its hilly terrain, the construction of this statute requires precise engineering to ensure stability and safety, while also preserving the aesthetic details of the sculpture.

The Vision and the Challenge
The outer body of the Ganesh Murti is being sculpted by Mr. Vipul from Glyptic Arts, a company renowned for its expertise in crafting large-scale religious statues. His team, with years of experience in sculpting high-height Murtis, designed the intricate details of the statue’s exterior. However, crafting a monumental structure like this is not only an artistic endeavor but also a structural challenge that involves deep engineering insights.
The key challenge was designing an internal support structure that could hold up this enormous Murti while withstanding Nepal’s seismic activity and high winds. The internal support had to be designed in such a way that it could fit within the sculpture without clashing with the delicate outer skin, all while providing firm structural support.
Initial Design: Creating the Internal Support Framework
The first step in the design process was to analyse the 3D model of the Murti and conceptualize a supporting structure that could be nested within. Tubular structural frames were chosen for their strength and versatility, allowing for a grid structure that could be customized to fit within the Murti's contours.
Using SketchUp, the team iterated through multiple design versions, adjusting the internal framework to avoid clashes with the Murti's outer skin. Each iteration required meticulous checking and rechecking to ensure that the structural elements would not protrude or compromise the Murti's visual integrity.
Structural Analysis: Ensuring Stability in a Seismic Zone
Once a final line diagram was approved, the model was transferred into STAAD Pro software for structural analysis. Given Nepal’s seismic activity and high wind speeds, the analysis had to be comprehensive. The team selected the Indian codes IS 875 for wind loading and IS 1893 for seismic loading, ensuring that the design would meet the highest standards of safety.
For the structural design, IS 800-2007 was selected, which guided the team in ensuring the Murti could withstand both seismic and wind forces. The wind analysis was particularly intricate, as it involved transferring wind loads from the Murti's outer surface to the internal structure using the BOX model method. This method provided a clear understanding of how wind forces would be distributed across the structure.
Structural Design: Achieving a Balance of Strength and Aesthetics
To ensure the structure could endure the forces of nature while maintaining its intended form, the design was restricted to a utilization ratio of 0.8. This conservative approach allowed for an additional safety margin, critical in such a high-risk zone. Columns were designed as fixed bases, providing a strong foundation that would anchor the Murti securely to its concrete platform. The platform itself, designed using IS 456, featured six legs to distribute the weight evenly and ensure stability.
Detailing and Fabrication: Bringing the Design to Life
With the structural design finalized, the next phase involved detailing the individual components. Using AutoCAD and SketchUp, the team produced detailed drawings for each structural member. These drawings served as the blueprint for fabrication, ensuring that each piece would fit together precisely during assembly.
The fabrication and installation of the structure were carried out by a local vendor in Nepal, with construction proceeding in phases. The structure was erected in 2-meter increments, allowing for the careful installation of the Murti’s outer skin at each level. This phased approach ensured that each part of the Murti was securely supported before moving on to the next.
The Journey Ahead: Completion by 2024
As of now, the project is still under construction, with the final completion expected in 2024. Upon completion, the 51-foot Ganesh Murti will stand as a testament to the incredible collaboration between art and engineering, a symbol of devotion, and a cultural landmark in Nepal.
The challenges faced during this project—from designing an internal structure that could withstand earthquakes and wind loads, to coordinating phase-wise construction and intricate detailing—demonstrate the extraordinary effort that goes into creating a monument of this scale. Once finished, the Murti will not only be a beautiful work of art but also a remarkable feat of structural engineering that will inspire for generations to come.








Comments